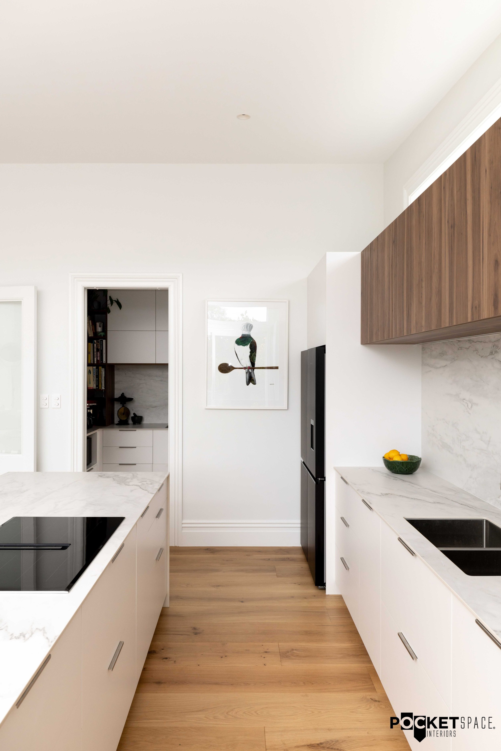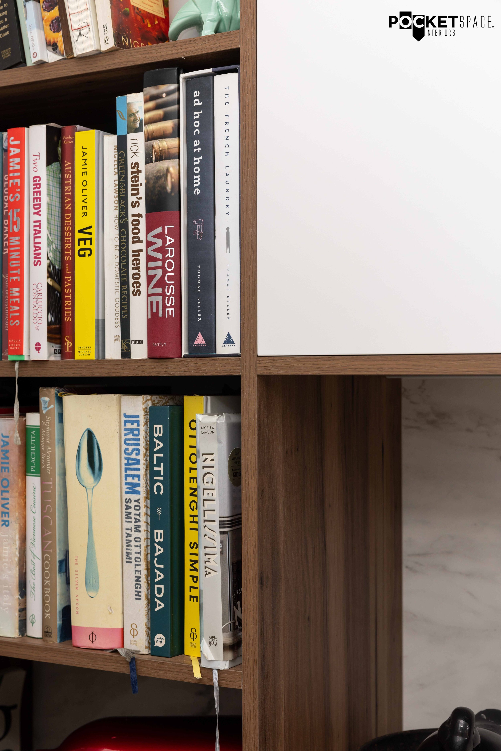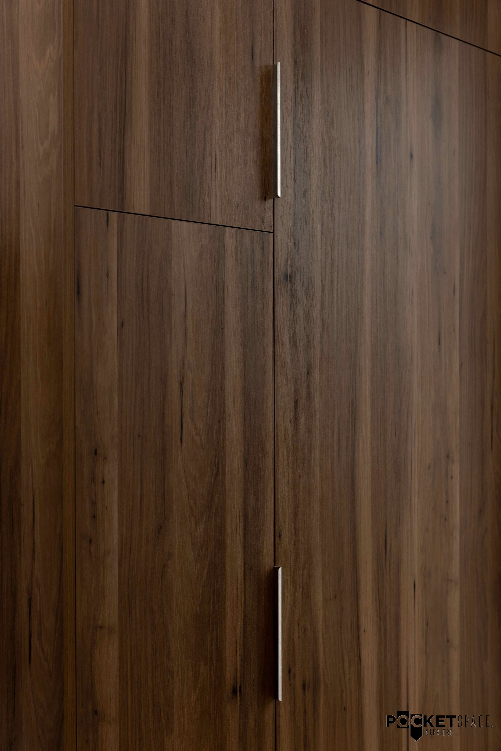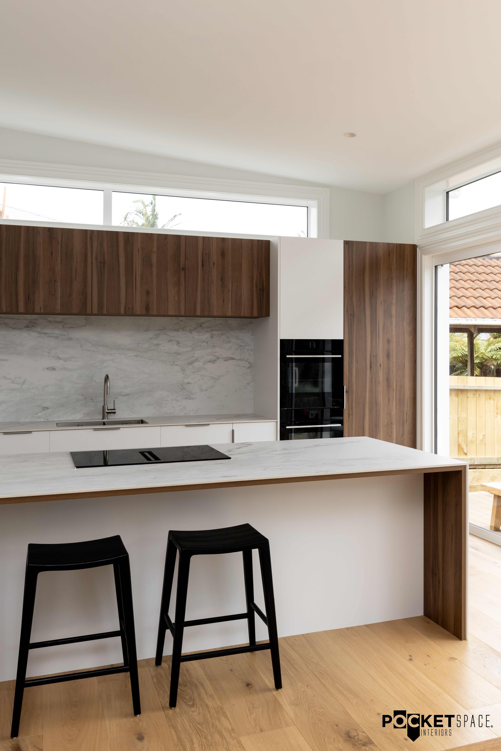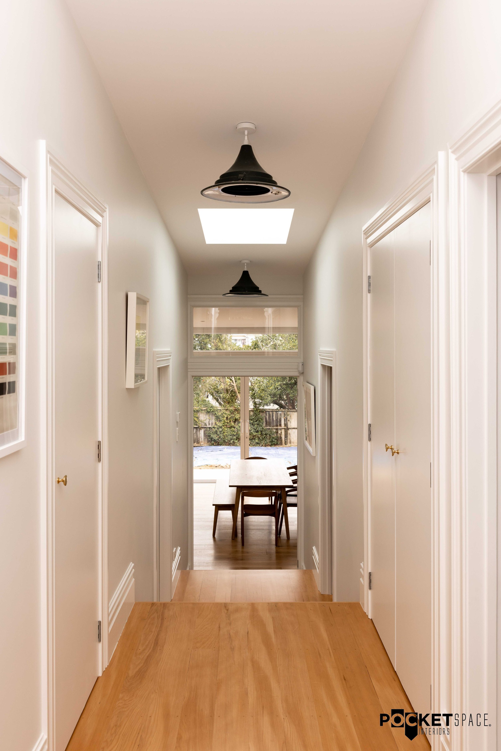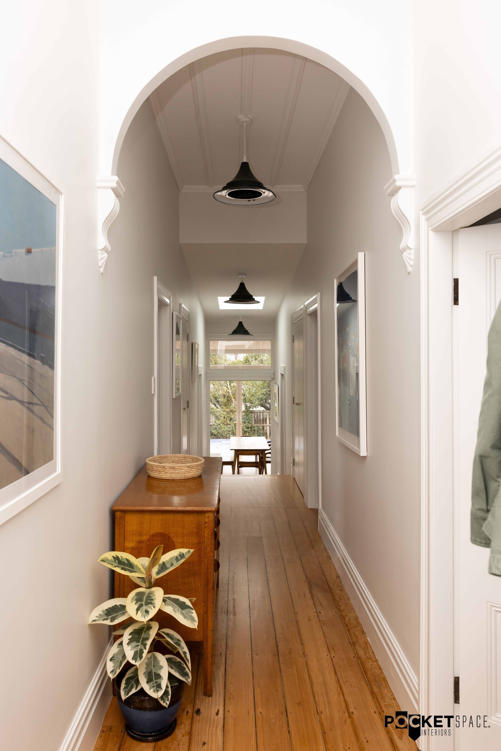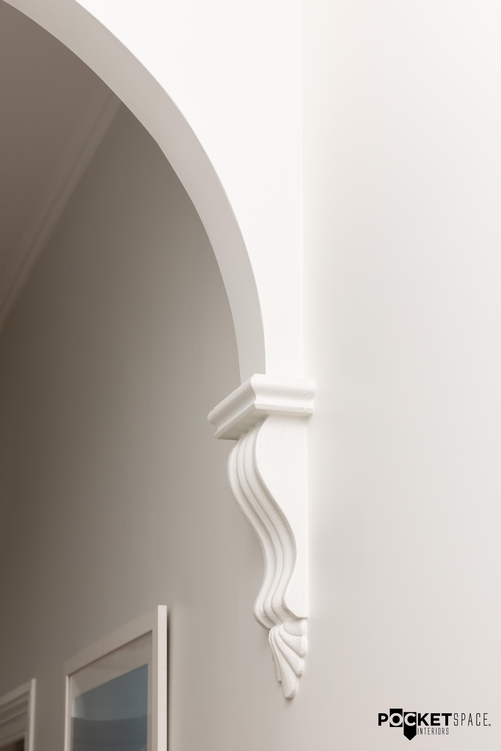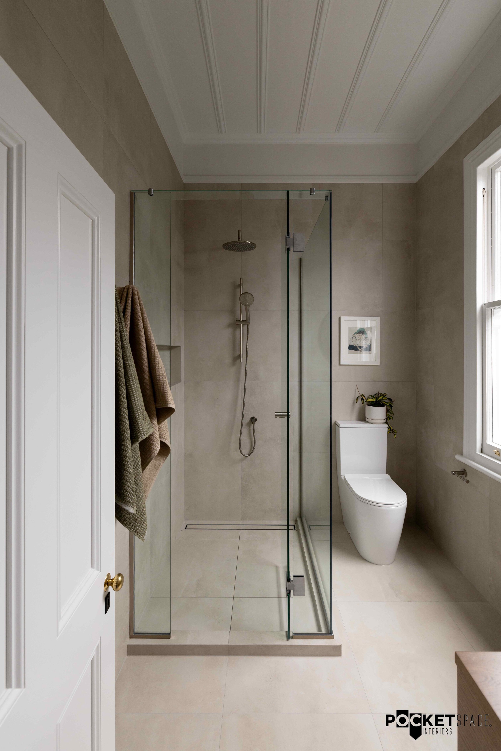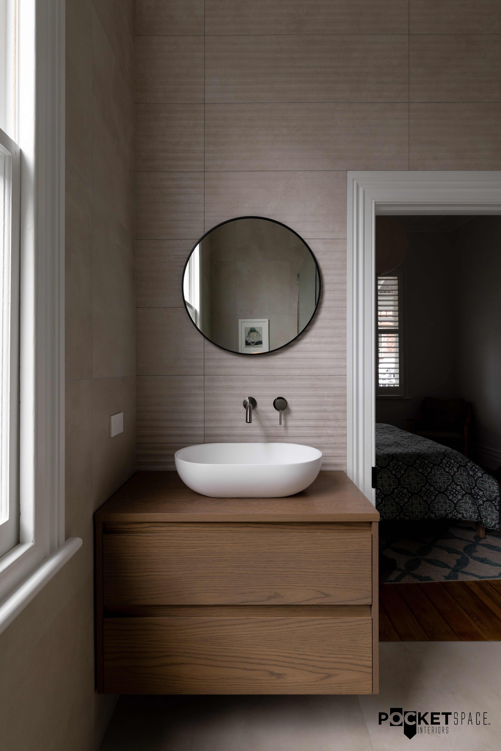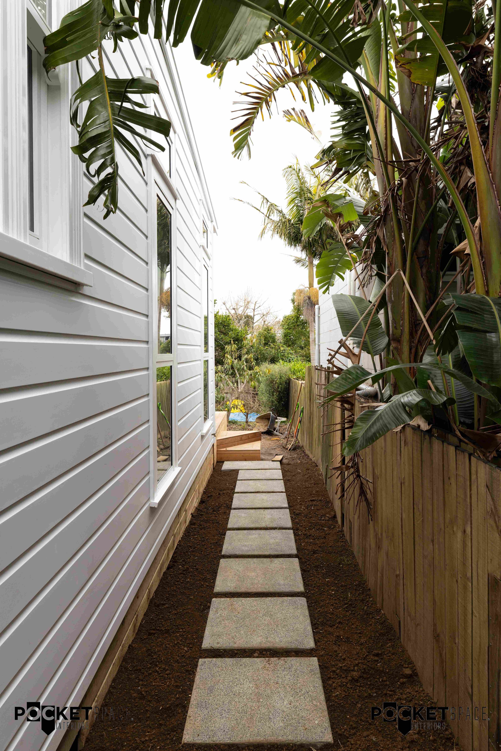GREY LYNN, AUCKLAND
LEAD DESIGNER: MARSHA VAN DEN TOP
DESIGN SUPPORT: LAURA HEYNIKE
ECLECTIC LONDON STYLE VILLA RENOVATION
Pocketspace was engaged by Next Level Construction to refine the architect's plans, focusing on interior specifications, the kitchen, scullery, bathroom, and laundry design. We supported this with the selection of flooring, window treatments, custom cabinetry, and furniture specifications.
This Grey Lynn family home underwent renovations to add extra bedrooms, an ensuite and a walk-in-wardrobe to the master bedroom, and create a spacious, open-plan living area. The newly extended space is filled with natural light, attributed to the large sliding doors that open from the living space onto the outdoor deck and garden, creating a bright and airy atmosphere.
The interior design draws inspiration from natural textures and porcelain benchtops, whilst incorporating a variety of wood finishes that complement the family's eclectic, London-style decor.


