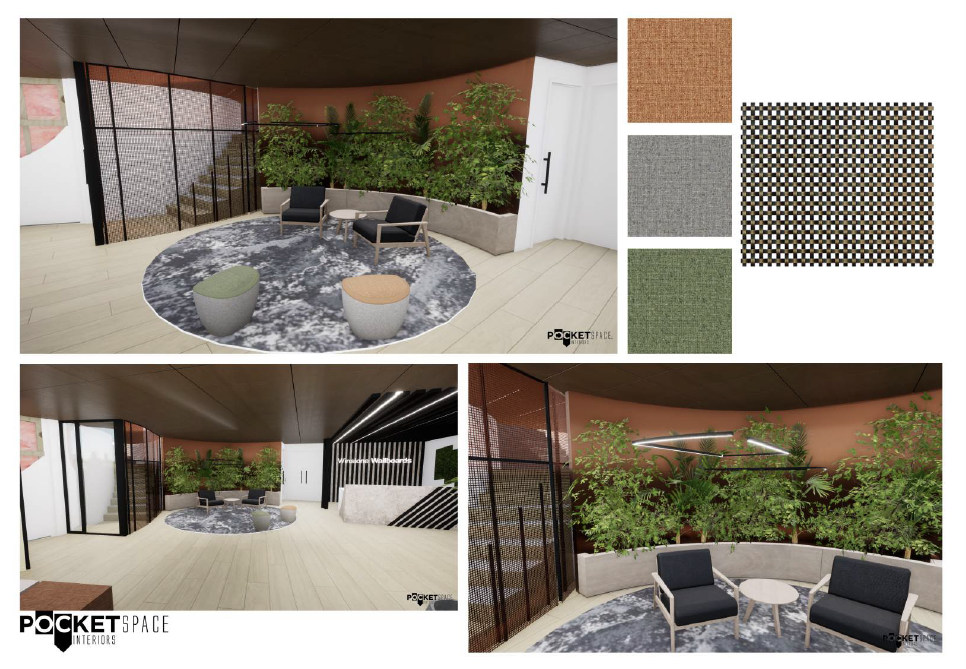What are our deliverables?
Discover our comprehensive design deliverables, including high-quality 3D renders, detailed floorplans, technical elevations, and comprehensive specification documents. Our expert team provides visual and technical solutions that bring your project to life, ensuring clarity and precision in every step. Whether you're looking for realistic renderings, accurate layouts, or clear, actionable specifications, our deliverables help you visualise, plan, and execute your vision seamlessly. Explore our portfolio to see how we turn concepts into reality with professional design documentation and consent services.
Above:
3D renders demonstrating look and feel.
Right:
An example of our floor-planning. Full consent and construction sets completed with dimensions and elevations.
Below:
FF&E specification document detailing material, quantity and source.




